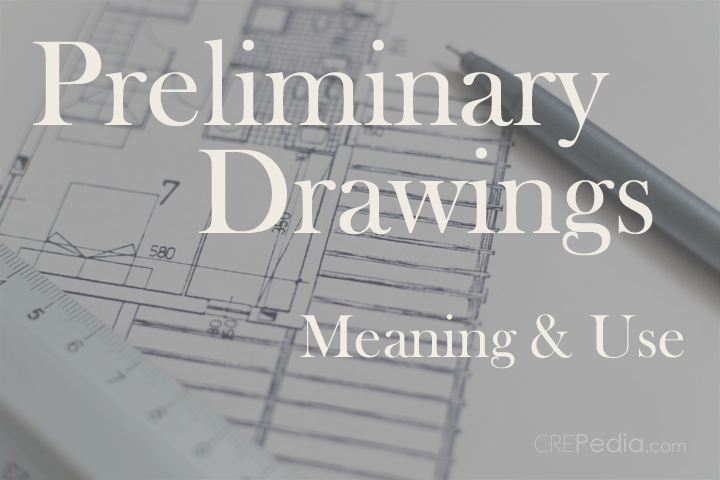What Are Preliminary Drawings and Plans?
Preliminary drawings and plans are the initial set of sketches, drawings and plans used to visually convey concepts, designs ideas, and project requirements among design professionals, clients, landlords, tenants and other project stakeholders.
Preliminary drawings may include site plans, floor plans, or other structural diagrams necessary that will guide the detailed and expensive work of creating more specific construction plans.
Why Start With Preliminary Drawings?
During the design phase of a project, preliminary drawings serve to layout the important issues, functionality, specifications, and preferences that are relevant to all the parties involved.
The preliminary plans help visually establish a common understanding and convey what will be built so a transaction or project move forward efficiently and cost effectively. The preliminary plans help establish the guidelines that serve to produce cost estimates, feasibility studies, final construction plans, or other analysis.

How Are Preliminary Plans Used In Real Estate?
Preliminary drawings are essential documents in commercial real estate transactions. First, they are an important part of the design process that helps all the parties involved visualize the project at hand. They are a key part of working through the design process to arrive at a design that takes into consideration all the issues involved.
Second, preliminary drawings can become binding documents that supplement the contract in a real estate transaction. Preliminary drawings can evidence conditions of a contract when approved by a developer, landlord, investor, or tenant.
Preliminary Plans In Real Estate
Whenever a real estate transaction is dependant on the construction of a building, or a build-out of a commercial space so the space is suitable for occupancy by a tenant, preliminary drawings are likely to become part of the key documents that supplement any binding contract.
Preliminary Plans In Build-To-Suits
Build-to-suit transactions are one example. In this type of transaction, a developer builds a property that will be occupied by the tenant. Before the developer and tenant commit to the transaction, both parties will have to come to agreement upon what will be built before they can move forward. Preliminary plans evidence this agreement upon approval.
Preliminary Plans In Commercial Leases
The same is true when a tenant leases commercial space from a landlord. Often, the commercial space will require some renovation, or even an entire build-out before the space can be occupied. As a condition of the lease, the tenant and landlord will have to agree upon how the commercial space will have to be improved. They commit to their agreement upon approval of the preliminary plans.
Why Do Preliminary Plans Supplement Real Estate Agreements?
The preliminary drawings provide a means for developers, landlords, and tenants to come to a common understanding in a way that cannot be expressed by words in the contract. Preliminary drawings can supplement a contract upon approval of the parties involved.